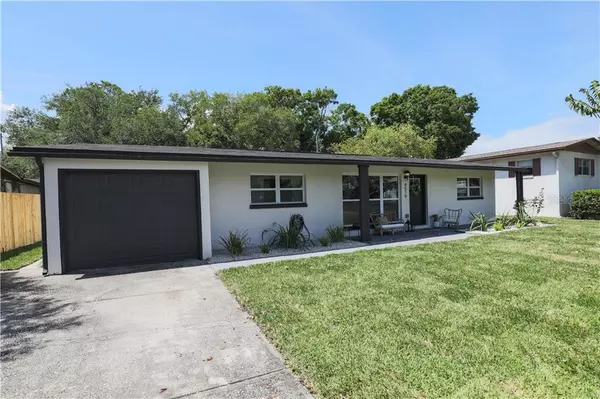For more information regarding the value of a property, please contact us for a free consultation.
4519 S HESPERIDES ST Tampa, FL 33611
Want to know what your home might be worth? Contact us for a FREE valuation!

Our team is ready to help you sell your home for the highest possible price ASAP
Key Details
Sold Price $443,000
Property Type Single Family Home
Sub Type Single Family Residence
Listing Status Sold
Purchase Type For Sale
Square Footage 1,665 sqft
Price per Sqft $266
Subdivision Guernsey Estates
MLS Listing ID T3299811
Sold Date 05/19/21
Bedrooms 4
Full Baths 2
Construction Status Inspections
HOA Y/N No
Year Built 1955
Annual Tax Amount $5,867
Lot Size 6,969 Sqft
Acres 0.16
Lot Dimensions 70x100
Property Description
Welcome to this amazing South Tampa Home! Situated on a quiet street, this newly renovated and move-in ready spacious 4-bedroom, 2-bath, 1 car garage home is just what you have been looking for. Approaching the home, you will see a large front yard and covered front porch complete with fresh sod and new landscaping. Upon entering you will be greeted by an open floor plan with stunning laminate flooring throughout. The galley kitchen features granite countertops, stainless steel appliances, shaker-style cabinets, and breakfast bar. The bedrooms are light and bright. The master bedroom has a walk-in closet and an ensuite bath with new plumbing, shower tile, and fixtures. The 2nd and 3rd bedrooms have large closets with easy access to the second bathroom. The 4th bedroom would be great as an office or play room. The large, shaded, fenced in backyard with patio is great for grilling, entertaining, or just enjoying some down time. Other notable features include, 2019 roof, hurricane impact windows, completely updated electrical system, A/C system, irrigation system, and laundry room. Schedule an appointment today!
Location
State FL
County Hillsborough
Community Guernsey Estates
Zoning RS-60
Interior
Interior Features Ceiling Fans(s), Kitchen/Family Room Combo, Living Room/Dining Room Combo, Open Floorplan, Thermostat, Window Treatments
Heating Central, Natural Gas
Cooling Central Air
Flooring Ceramic Tile, Laminate
Fireplace false
Appliance Dishwasher, Dryer, Ice Maker, Microwave, Range, Refrigerator, Washer
Laundry In Garage
Exterior
Exterior Feature Fence, Irrigation System, Rain Gutters, Sidewalk, Sliding Doors, Storage
Parking Features Driveway, Garage Door Opener, Off Street
Garage Spaces 1.0
Fence Wood
Utilities Available BB/HS Internet Available, Electricity Connected, Natural Gas Available, Public
Roof Type Shingle
Attached Garage true
Garage true
Private Pool No
Building
Story 1
Entry Level One
Foundation Slab
Lot Size Range 0 to less than 1/4
Sewer Public Sewer
Water Public
Structure Type Block,Stucco
New Construction false
Construction Status Inspections
Schools
Elementary Schools Anderson-Hb
Middle Schools Madison-Hb
High Schools Robinson-Hb
Others
Senior Community No
Ownership Fee Simple
Acceptable Financing Cash, Conventional, FHA, VA Loan
Listing Terms Cash, Conventional, FHA, VA Loan
Special Listing Condition None
Read Less

© 2025 My Florida Regional MLS DBA Stellar MLS. All Rights Reserved.
Bought with KELLER WILLIAMS REALTY



